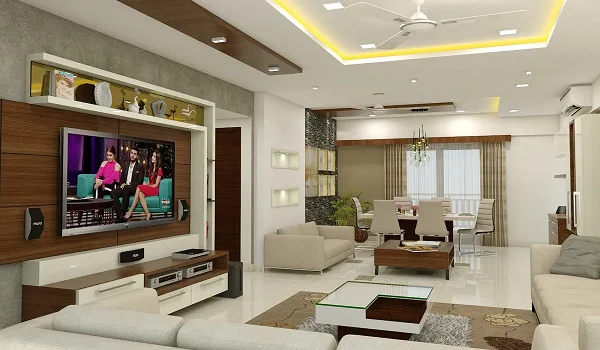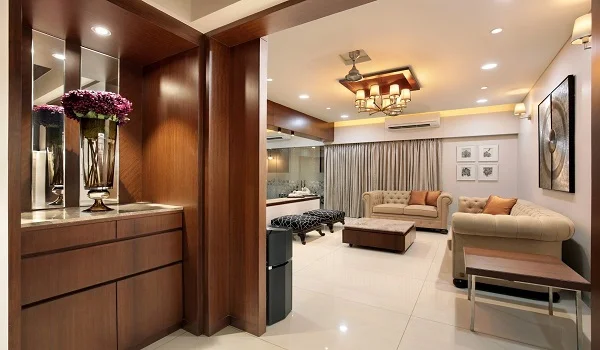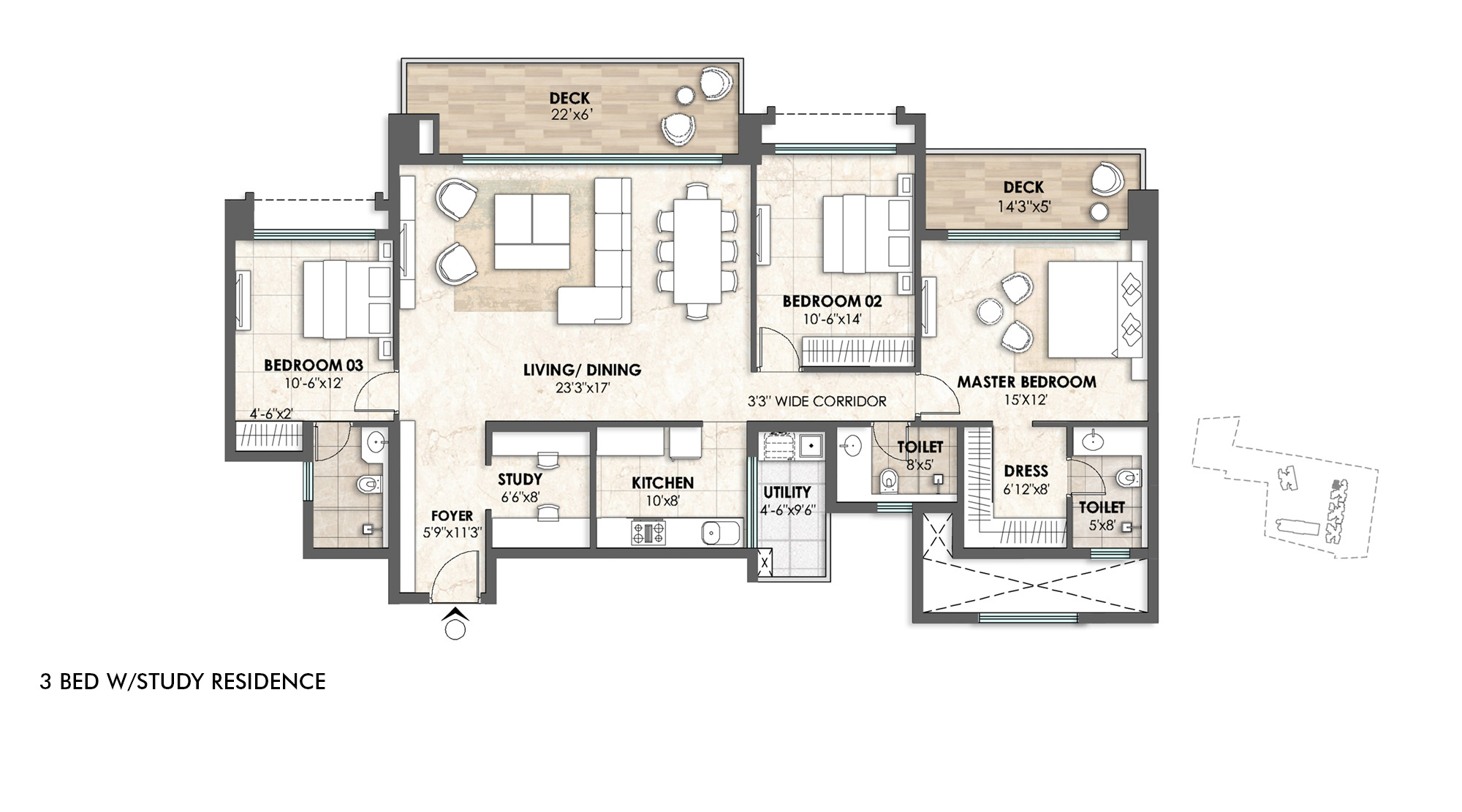Lodha Azur Floor Plan
A floor plan design shows the above space and includes dimensions, closet space, door and window openings, kitchen layout, and other details that help clients envision the completed space. They give an exclusive layout of the floor and are drawn to scale. A floor plan's dimensions show an apartment's length, width, depth and height.
The Lodha Azur floor plan displays a bird' s-eye view of the upcoming apartments and gives the exact locations of the flats in the project. Living areas are present in every apartment on the property. The project's goal is to optimize vertical space to furnish the finest residences. The thoughtful layout ensures that every area is utilized efficiently to deliver people a functional, compact, and cosy home.
The apartments in Lodha Azur offer a variety of spacious and well-designed living spaces to cater to diverse requirements. It is exquisitely crafted to provide an elegant living experience in this pristine gated community.
Lodha Azur Floor Plan
The floor plan comprises carefully thought-out sizes for each apartment, considering the carpet and built-up areas. From luxuriously designed interiors to including fundamental features and recreational spaces, the project guarantees to represent comfort and luxury.
3 BHK Floor Plan of Lodha Azur

The commodious 3 BHK apartments in Lodha Azur will offer a floor area of 1700 sq. ft. It is for families with more than two children or joint and extended families. The apartment has ample space for growing families with welcoming and positive interiors.
The floor plan of 3 BHK includes,
- one foyer
- three bedrooms
- three bathrooms
- one kitchen with an attached utility
- a balcony
4 BHK Floor plan of Lodha Azur

The stunning 4 BHK apartments in Lodha Azur will offer a floor area of 1900 sq. ft. It is specially designed for larger families with a greater number of people. It is sufficient to accommodate two families with kids or extended families with more members.
The floor plan of 4 BHK includes,
- one foyer
- four bedrooms
- four bathrooms
- one kitchen with an attached utility
- balcony
The 4 BHK is equipped with quaint features, and you can enjoy a living experience just a cut above in these life-designed apartments. It is thoughtfully crafted to provide a clutter-free living environment, making the residents feel more relaxed.
East-facing or south-facing residences are available in the Lodha Azur floor plan to correspond with particular Vastu directions. The project will feature state-of-the-art urbane filament modules that optimally use available space. With a lot of room accessible inside the units, these will be the ideal homes to bring the family up. The manufacturer has likewise been aware of giving a stockpiling region in each unit.
Lodha Azur, a sharp apartment undertaking, will have more than adequate green spaces and a gala for the occupants. This world-class private task will include nicely planned, very much fabricated, extensive, and brilliant three- and four-bedroom apartment units. Housed in tall building towers, the private undertaking will furnish occupants with beautiful perspectives on the environmental factors, giving a feeling of a room. Huge and broad windows and overhangs make for a brilliant and breezy apartment that is a delight to live in.
Lodha Azur Floor plan is a great mix of room, flexibility, and usefulness. These apartments offer a great chance to live comfortably and make money because they are committed to quality, affordability, and handy locations. If you choose Lodha Azur, you'll have a well-rounded and enjoyable time as a homeowner.
Choosing a Lodha Azur apartment will offer residents the advantage of space, flexibility, and a comfortable, family-friendly living environment, all within a prestigious development known for its quality and amenities.
Frequently Asked Questions
1. What are the different types of floor plans obtainable in Lodha Azur?
Lodha Azur delivers 3 and 4 BHK apartments with subsequent floor plans.
2. What is the floor raise costs?
The floor rise expense will be chosen by Lodha Group soon after the project gets going.
3. What are all components evaluated in a 3 BHK apartment?
The luxurious 3 BHK apartment will include a foyer, a main bedroom, two guest bedrooms, three bathrooms, a balcony and a kitchen with utility.
4. Does the township provide Model Flats with different floor plans?
Yes, the model flats will be available after the launch. Lodha Azur is still an upcoming pre-launch apartment development.
5. Will the flats have enough ventilation and lighting?
Every home in the development will have a lot of windows and balconies to let in light and fresh air.
Disclaimer: Any content mentioned in this website is for information purpose only and Prices are subject to change without notice. This website is just for the purpose of information only and not to be considered as an official website.
|
|
 3 BHK Floor Plan
3 BHK Floor Plan 3.5 BHK Floor Plan
3.5 BHK Floor Plan 4 BHK Floor Plan
4 BHK Floor Plan