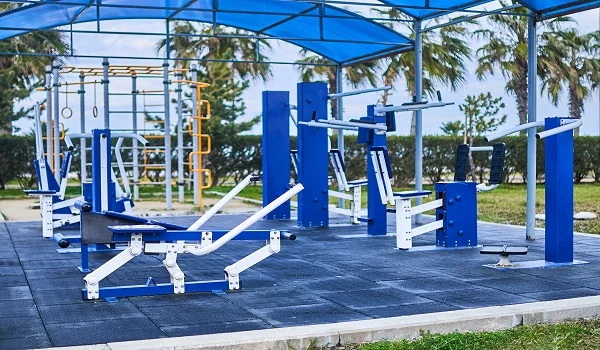Lodha Azur Master Plan

The expansive Lodha Azur Master Plan covers a lot of ground. The project layout provides the perfect space for city dwellers while catering to its contemporary tenants' needs. The project illustrates the Lodha Group's reputation for excellence. These well-designed homes are the pinnacle of luxury. The enclave is a haven of greenery and peace in the growing city.
A master plan is a long-term vigorous planning document providing a conceptual framework for project development and growth. It shows the pictorial representation of the complete project, and all its elements are depicted. It helps people to see how their houses and projects will look in the future.
The master plan for Lodha Azur is carefully laid out to provide the residents with all the comfort and convenience. There are all the modern comforts in this serene space. Efforts have been made to provide everything that today’s residents require in the enclave.
Elegant high-rise buildings are the residential structures within the complex, and a thoughtful design harmonizes them with their surroundings. These structures represent a seamless fusion of architectural beauty and functional design. One noteworthy feature is that the homes have been designed by Vaastu principles, catering to those who prioritize traditional Indian architectural and design guidelines.
The project is thoughtfully situated amidst nature, with ample open spaces. This green haven incorporates various design elements into gardens and parks, creating a truly stunning and eco- friendly living space. The project will provide an elegant clubhouse to meet all the residents' physical, recreational and entertainment choices.
The master plan of the clubhouse includes:

- Multifunctional Hall
- Salon & Spa
- Indoor Kids Play Area
- Coffee Shop
- Restaurant
- Indoor games
- Indoor Pool
- Mini Theater
- Co-Working Space
- Conference Room
- Yoga / Meditation
- Dance / Aerobics
- Laundromat
- Swimming Pool / Lap Pool
- Banquet Kitchen & Store
The project also provides an expansive range of outdoor amenities, which is clearly represented in the project's master plan. Every space is carefully utilized to accommodate a wide range of recreational choices for the residents.

- Jogging Track
- Pet Park
- Outdoor Gym
- Play lawn with informal seating
- Amphitheatre with stage
- Elder's Plaza with shade structure
- Multipurpose lawn with stage
- Main pool
- Pool loungers with shade structure
- Nature Trail with informal seating
- Children's play area with trampoline
- Gymnasium
- Sports Lounge
The master plan of Lodha Azur reflects a dream of luxury living that balances modern construction with eco-friendly spaces. The project is an example of a luxurious and cutting-edge lifestyle. The whole project is thought out and has places to live and big areas to work. The project has elegant features of different sizes and styles with a good finish. The apartments are exquisitely crafted and have contemporary design and planning. All the units are constructed using modern techniques with the highest quality materials obtainable.
The master plan for the project shows the Lodha Group's commitment to building the best living spaces. The project meets the needs of today's people, and it has the most opulent and peaceful way of life.
With its scenic location and world-class modern amenities, the project is the perfect place to embrace luxurious living by connecting one with the pristine beauty of nature. The project offers a seamless blend of contemporary lifestyle, modern conveniences, and heritage aura. Counted as one of the best residential projects in Bangalore, the Lodha Bannerghatta Road housing project offers world-class civic amenities within approachable limits. The project has the most unmatched luxurious living standards that welcome you to a sophisticated and enriching life.
Frequently Asked Questions
1. What is the purpose of a master plan?
The master plan is designed to give an overall idea of the project. It would make it easier to differentiate between the standard living spaces and recreational infrastructures for a sumptuous lifestyle. Investors at the property will be able to examine such designs ahead of time to save time consulting and making cost-effective decisions.
2. Does the project have a big open space?
The project will provide sufficient spaces for greenery and open space for all activities, and it has big gardens.
3. Are all the units here, according to Vaastu?
According to Vaastu, all the apartment units in the project area have big spaces, better ventilation, and natural light.
4. Does the project offer a clubhouse?
The project will offer an elegant clubhouse which will include all the luxurious facilities for the residents.